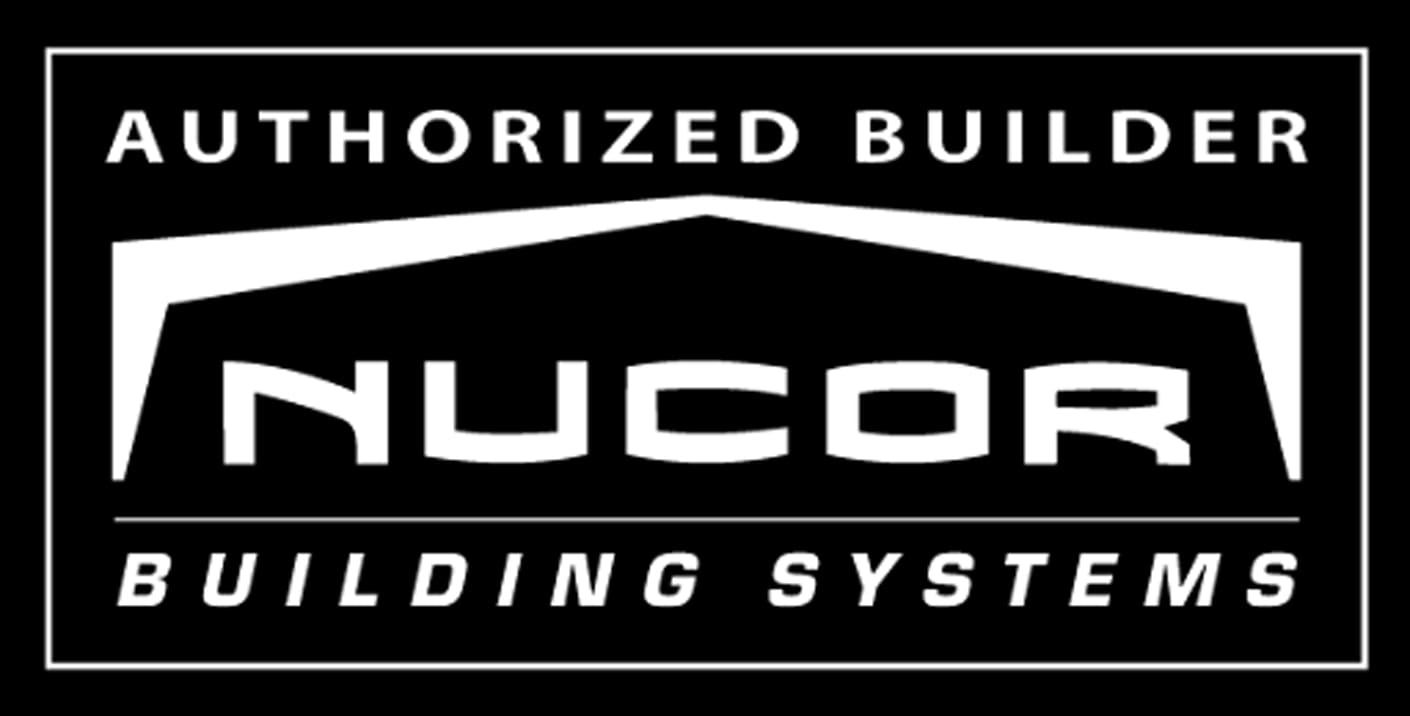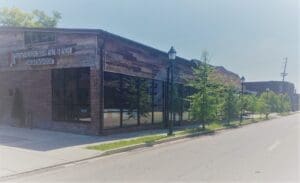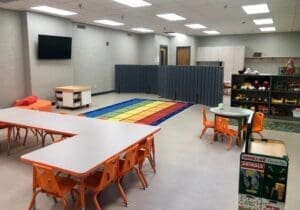Robert Roberts General Contractor
Once Tried, Always Preferred.
Welcome to Robert Roberts General Contractor – your reliable partner for all your commercial construction and renovation needs. We are a Chattanooga-based company with vast resources and expertise, capable of handling any project, regardless of size or complexity.
Our commitment to quality standards, on-time delivery, and cost-effectiveness is unmatched. We work closely with our clients to ensure that their vision is fully realized, collaborating with talented architects, engineers, and subcontractors to bring their projects to life.
As a general contractor with a wide range of resources, we are able to construct or renovate any commercial project regardless of size or complexity.









What You Can Expect From Our Team
Budget Friendly
Delivering all of our projects on budget is of paramount focus to our team. We are fully transparent with all of our clients on the costs associated with bringing their dream projects to life.
Quality Service
We maintain a high standard of quality for all of our projects across design, work plans, the right tools and equipment, and the subcontractors we enlist to bring the building to life.
Customer Service
We take pride in guiding a project from conception to completion. We partner with clients from the very beginning to listen to their needs and develop a clear and shared vision for a project.
On-Time Delivery
When we set a project timeline, we stick to it. How? By making sure that all key dates are realistic, we communicate with our clients and the construction team stays on track.
Your Local General Contractor
Our range of services includes new construction, commercial renovation, and remodeling. We specialize in helping small business owners, insurance companies, nonprofits, churches, and other local Chattanooga organizations to achieve their construction goals.
From renovations of existing sites around the Chattanooga area to new construction, the Robert Roberts team is with you from conception to completion.
Our Completed Projects
At Robert Roberts General Contractor, we understand that each project is unique, and that’s why we take a personalized approach to every job we undertake. Our experienced team is equipped with state-of-the-art tools and technology to provide efficient and effective solutions.
Check out our portfolio to see how these projects came together and in what ways we were involved.
View our Ongoing Projects
Follow us on social media to see the most current updates on our ongoing construction projects in progress.
Follow us On Facebook
About Us
We serve the greater Chattanooga area and beyond, offering our clients the highest quality of services. Contact us today by calling our office and let us help you bring your vision to life. You can also submit your inquiry using our online submission form.
“I founded this company on four key values:
1. Quality 2. Cost-Management 3. On-Time Completion 4. Effective Budgeting
Every project and every client gets all four of those along with complete transparency from the first meeting through ribbon cutting.”
— Robert Roberts, President
Customer Reviews




The extensive experience of the construction superintendent and his understanding of the project and construction processes helped us develop innovative solutions that saved time and money. His oversight of the project resulted in a quality facility with minimum punch list items. Since this was an addition to an existing facility, he worked with the staff to coordinate construction around the scheduled activities with minimal interruption. And when the existing facility had to be breached to connect utilities, he made sure the facility was returned in good condition. The project manager was diligent in following up on cost savings and material delivery, as well as running interference with subcontractors to support the schedule. Even with some scope growth the project came in less than 2 percent over the original contract cost. We are a nonprofit organization and sales tax exempt. The process used allowed us to receive the benefit of this exemption which saved us over $50,000.
Robert, we appreciate the times you got involved when it seemed we faced hurdles that were going to delay the project. At the same time, it was clear that your team is strong and handled most issues without relying on you to solve the problem.
Finally, I told Neal and Michael that the completion of the project was bittersweet to me because we had such a good relationship with your team. We developed friendships with your team as well as some of the subcontractors, which speaks well of the type of partnership you develop with your clients. I have told several people the best decision we made on this project was selecting Robert Roberts as our general contractor.






The extensive experience of the construction superintendent and his understanding of the project and construction processes helped us develop innovative solutions that saved time and money. His oversight of the project resulted in a quality facility with minimum punch list items. Since this was an addition to an existing facility, he worked with the staff to coordinate construction around the scheduled activities with minimal interruption. And when the existing facility had to be breached to connect utilities, he made sure the facility was returned in good condition. The project manager was diligent in following up on cost savings and material delivery, as well as running interference with subcontractors to support the schedule. Even with some scope growth the project came in less than 2 percent over the original contract cost. We are a nonprofit organization and sales tax exempt. The process used allowed us to receive the benefit of this exemption which saved us over $50,000.
Robert, we appreciate the times you got involved when it seemed we faced hurdles that were going to delay the project. At the same time, it was clear that your team is strong and handled most issues without relying on you to solve the problem.
Finally, I told Neal and Michael that the completion of the project was bittersweet to me because we had such a good relationship with your team. We developed friendships with your team as well as some of the subcontractors, which speaks well of the type of partnership you develop with your clients. I have told several people the best decision we made on this project was selecting Robert Roberts as our general contractor.


Your building partner from conception to completion.
Ready To Get Started?
Choose Robert Roberts General Contractor for your next commercial construction or renovation project, and experience exceptional service, quality, and professionalism.
